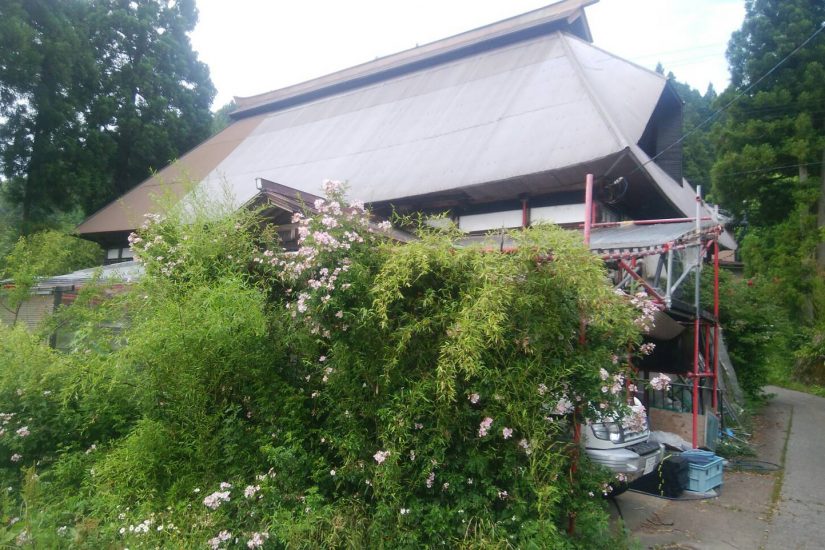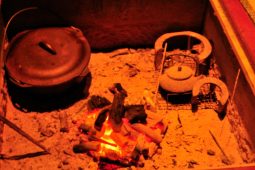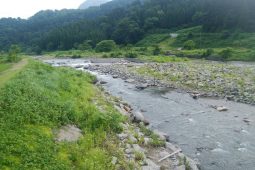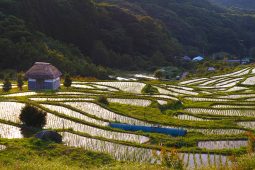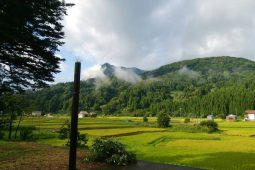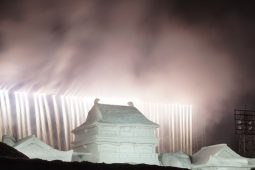In the last few parts, I talked about the Japanese countryside. Now, we’re going to start on the Kominka itself; something I’m just using for brevity, since the word more or less means a minka (a standalone house for ordinary people rather than a manor or some sort of communal mass-housing) that is old.
There’s a lot to recommend them, and a few things you should be careful about too. Those will come in later parts; for this article, I’m going to walk you through some of the traits of the typical Kominka to give you a better idea of what to expect. Okay, maybe not quite so typical; I’m a little biased by living in a house in what the rest of Japan calls ‘snow country’, but I’ll be sure to bring up the parts where that matters.
For one, they’re a bit big. Maybe more than a bit. To be honest, if you live alone you’re going to be picking and choosing which rooms you even bother with, and leave the rest for guests or storage, because these houses were originally intended for families of eight or quite a bit more, extensive storage, a couple farm animals, and more. At the top of this article I have a picture of my own house , but between renovations and plants blocking the shot, it doesn’t give the most accurate picture.
So why not try numbers instead? Your average, boilerplate Kominka that doesn’t get too adventurous in its dimensions still has about 200 square metres (in imperial measurements, you’re looking at 2150 square feet) in size; add about half that again for the surrounding land, which you can use for gardens and so on. None of the numbers you get will include the inside of the roof, which is usually about half that again.
In short, yes, they’re big, and with room to spare for gardens. If you ever wanted an almost comically oversized house, congratulations, you’ve found it.
Kominka are sturdy, and honestly, they have to be in a place like Japan. I’ve sat through some of the prefecture’s biggest quakes in the past with nothing even falling off the shelves. The secret to that is threefold. Please excuse the cobwebs and mess in the roof (like I said, you probably won’t end up using all the space!)
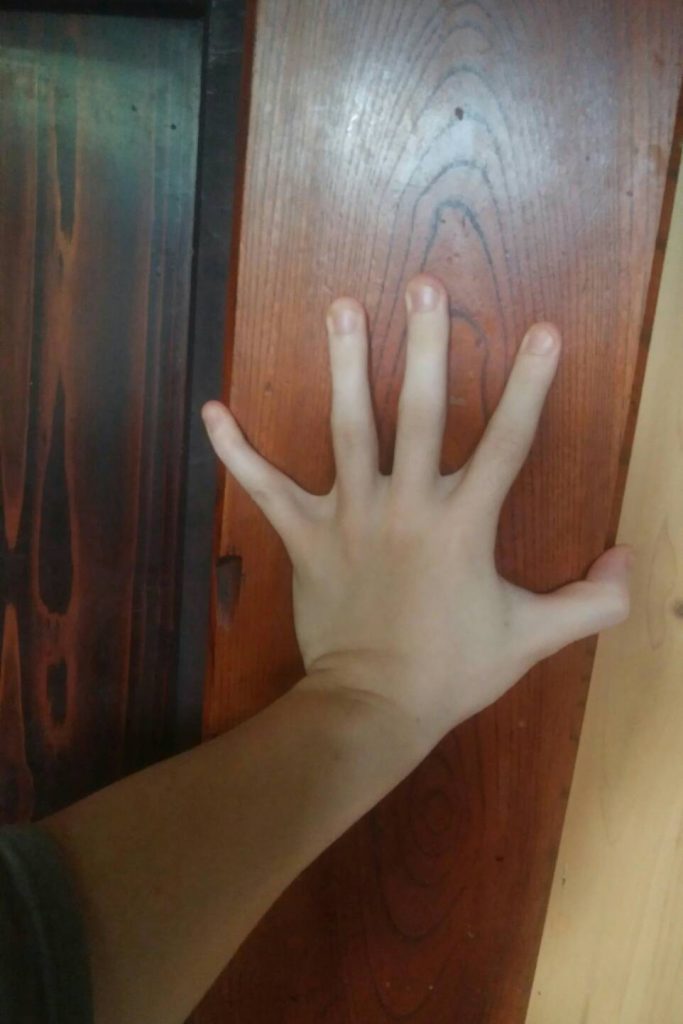
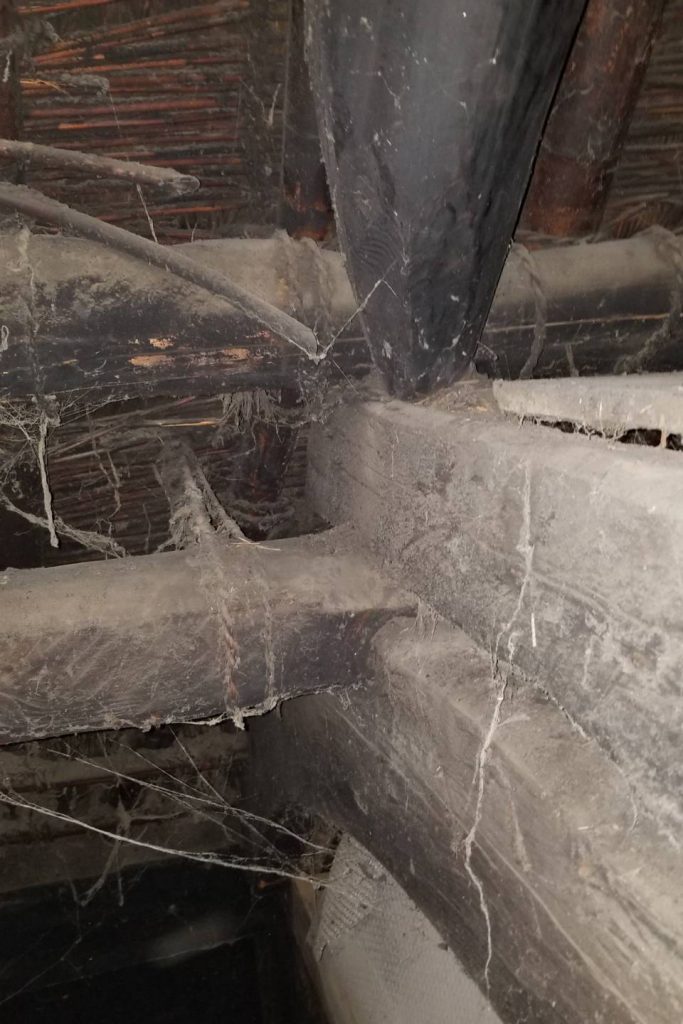
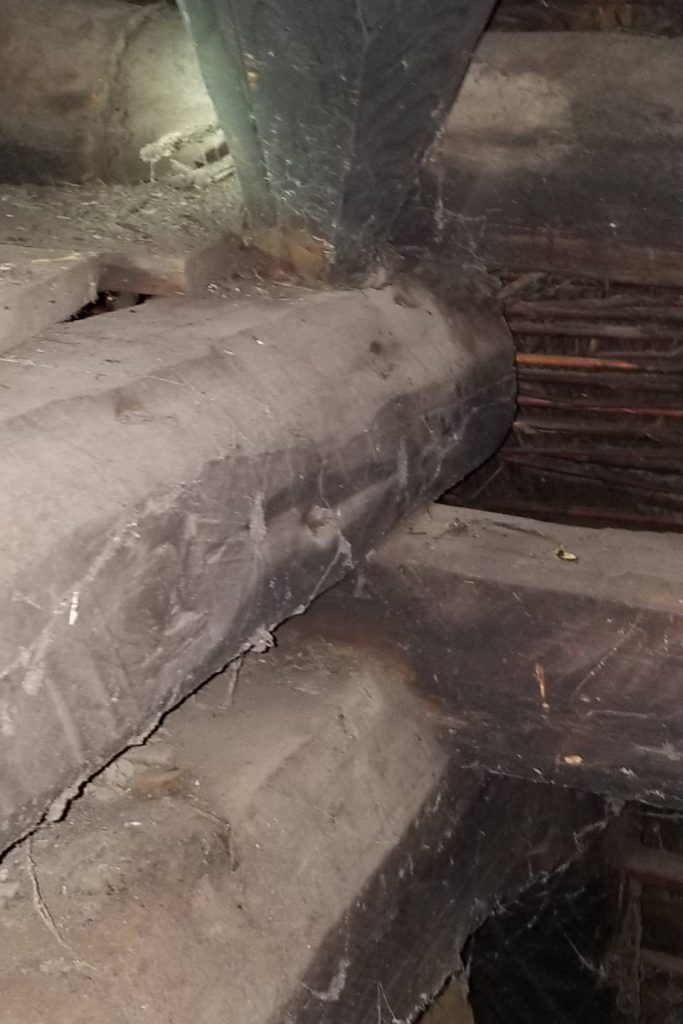
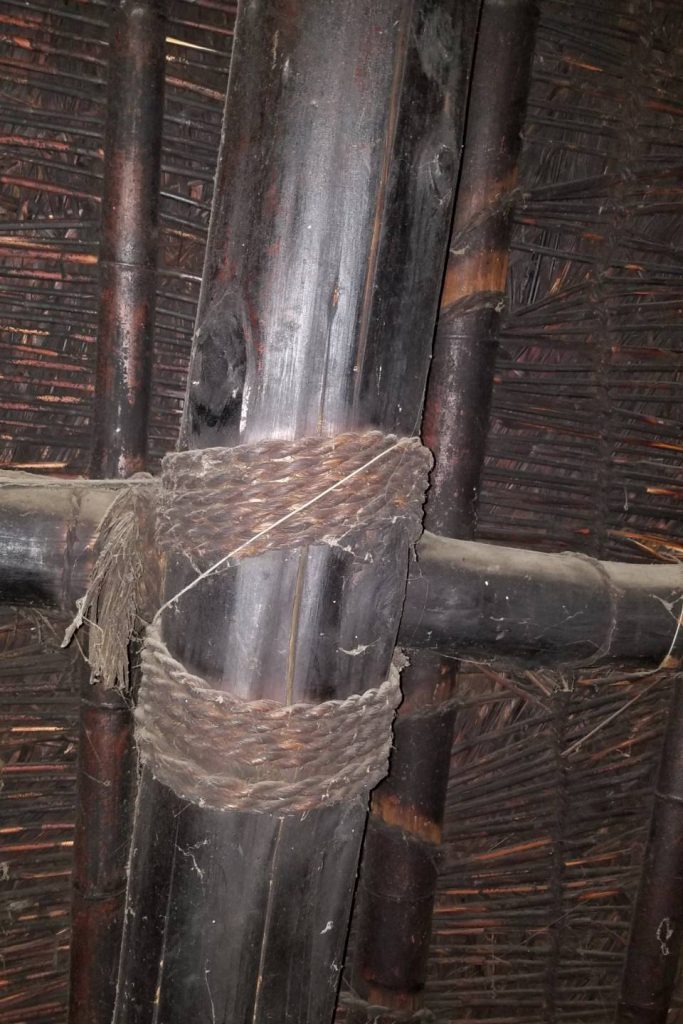
Taking it from the top, we have one of the many, many columns of the house. They’re huge, as you would expect from a house that has to shake off enormous amounts of snow; even so, when one of my friends visits from further up in the mountains, she always talks about how the house looks like it’s made of matchsticks compared to what she’s used to. It never really stops escalating. The beams aren’t much thinner, either.
The second and third are part of the way these houses are structured. They join at the top, rather than the bottom; the roof joins the house together in a top-down structure, in a single piece (rather than many interlocking pieces), going down to the foundations, which are columns resting on stone foundations without actually being joined to it. This means that when a quake comes, the house shakes a lot more, but as one piece. The alternative is that individual bits of the house try to resist the movement, and the whole building flies to pieces… which is what most buildings around the world do. The third and fourth pictures don’t show this very well (sorry!), but these houses don’t use nails for the most part, since that can cause points of stress for it to break around. Instead, the pieces of wood are carved to interlock with each other, joining like pieces in a jigsaw, so that the entire house is one massive ‘piece’. Occasionally, rope is used too, like you can see in the last picture.
What this means is that if anything threatens the house, it’ll shake more and generally be a lot more dramatic about it, but you more or less have license to completely ignore any amount of snow and quakes.
…But this is starting to get a bit lengthy, so let’s carry on with the features in another part.


